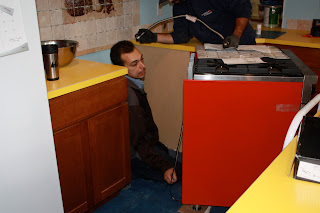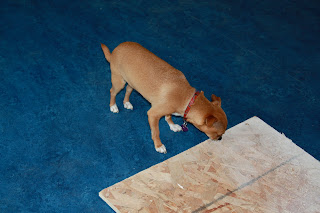 The plumbers came yesterday, while one worked in my bathroom, the other worked in the kitchen. The first thing he did (after disconnecting the water) was put in the pot filler. It looks very striking with the stove.
The plumbers came yesterday, while one worked in my bathroom, the other worked in the kitchen. The first thing he did (after disconnecting the water) was put in the pot filler. It looks very striking with the stove.
And while the pot filler, kitchen sink, etc. were being plumbed in the kitchen, my bathroom was getting it's new sink, tub, and toilet all plumbed.
And, I want you to know, they work. Especially the tub filler. I had my first bath in years last night! What a luxury! The tub may be short, but it's comfy!
 Jose, from Campbell and Company connecting my stove. I need to call someone to come over and adust the burners, etc. but they all work.
Jose, from Campbell and Company connecting my stove. I need to call someone to come over and adust the burners, etc. but they all work. Bill and Vince on the roof installing the fan motor for the stove! Yes, it goes outside! (Unlike my last hood which was vented into the attic! Arrrggghhhh!!!!!) Tomorrow, they will connect the motor to the hood so I can actually use it;-)
Bill and Vince on the roof installing the fan motor for the stove! Yes, it goes outside! (Unlike my last hood which was vented into the attic! Arrrggghhhh!!!!!) Tomorrow, they will connect the motor to the hood so I can actually use it;-)I have already begun moving back into the rooms. It's like moving into a new home. I'm not sure where everything is going to go, and once there, can I find it again? But, it sure is fun. There are still odds 'n' bods that need to be done, but, basically, it's all over but the touch ups! And grouting the kitchen tile;-)



















































